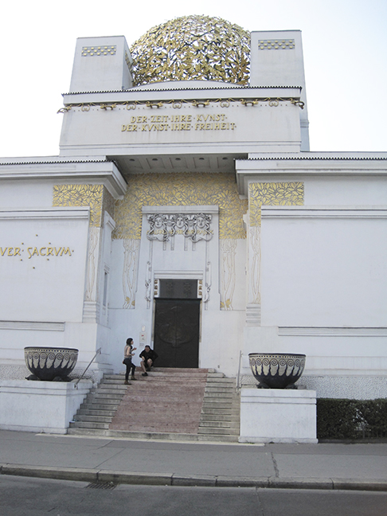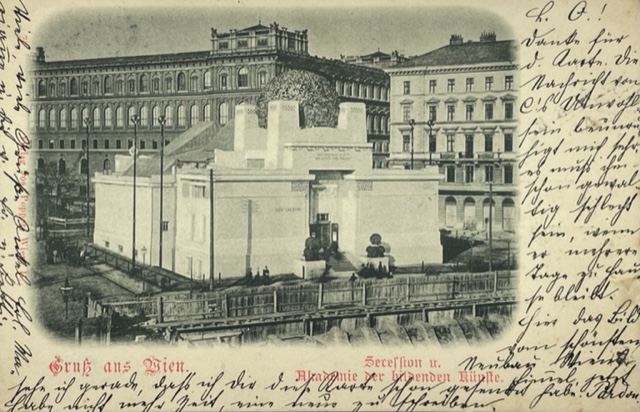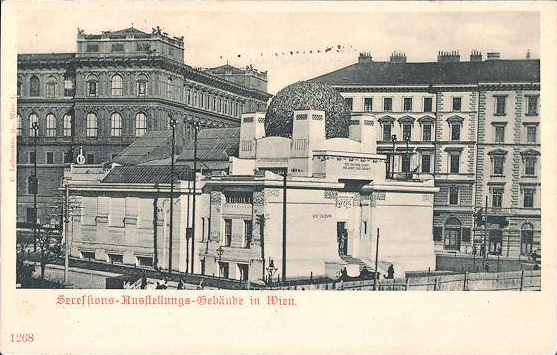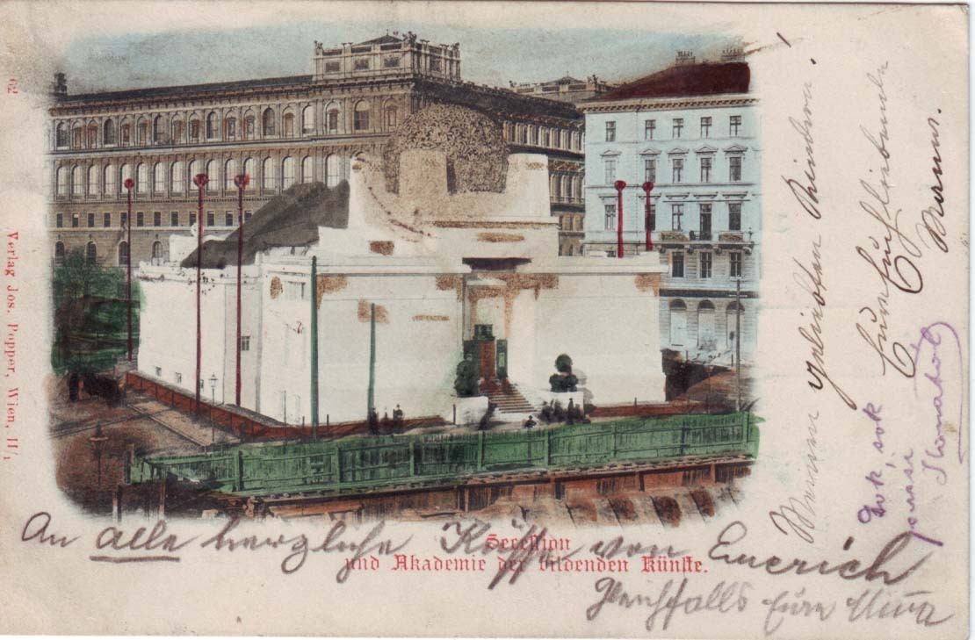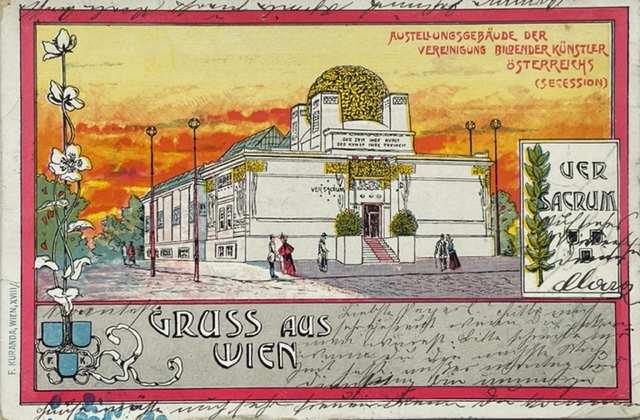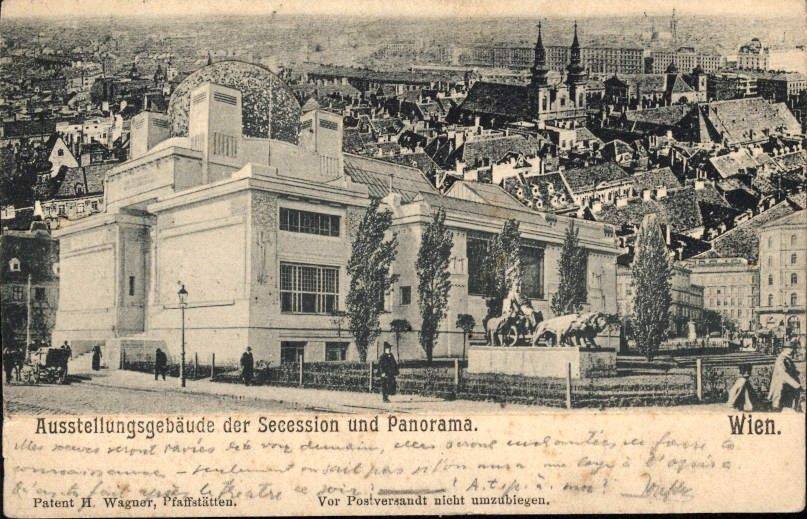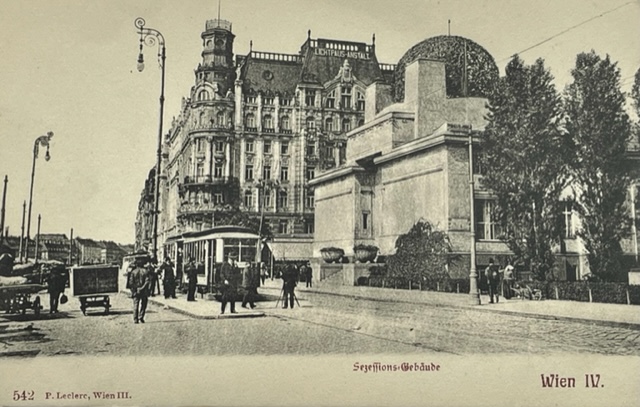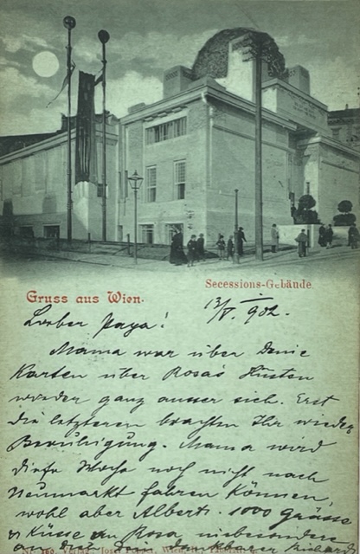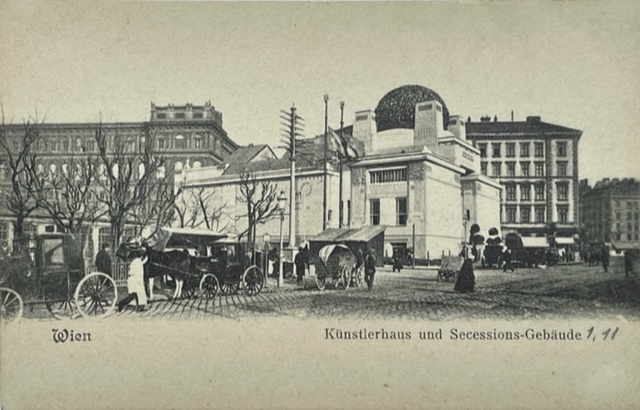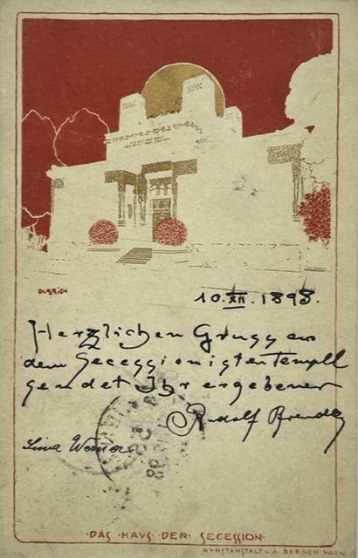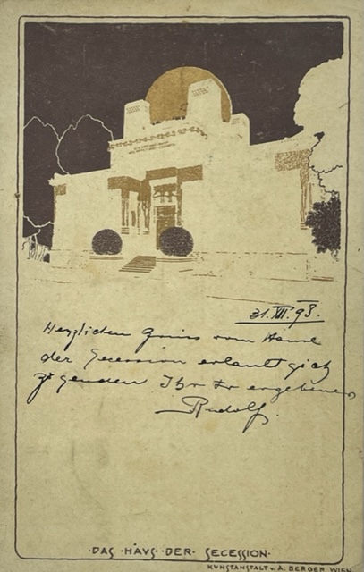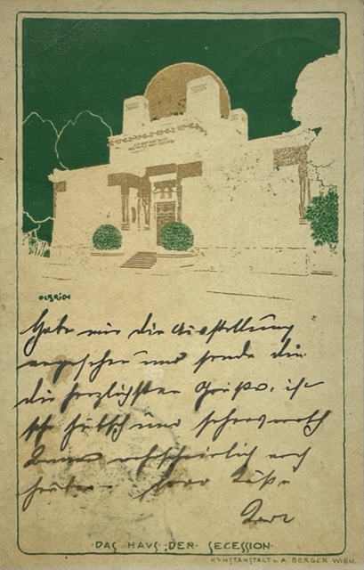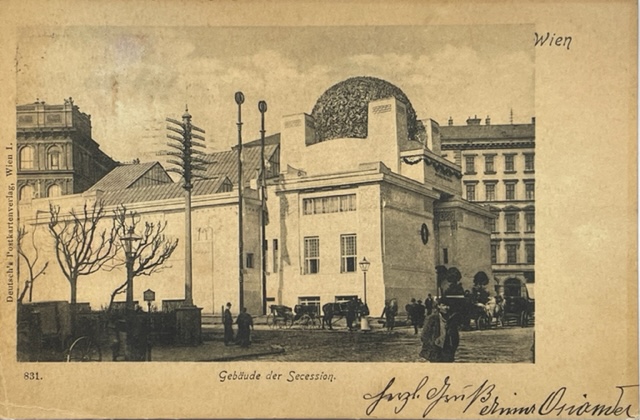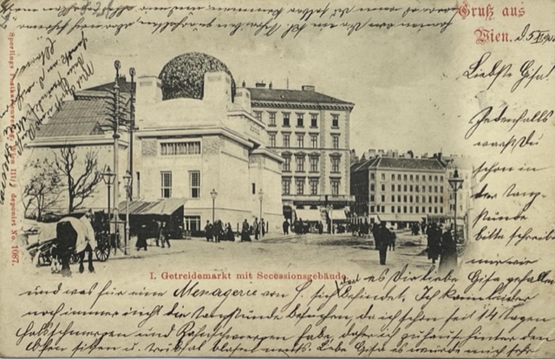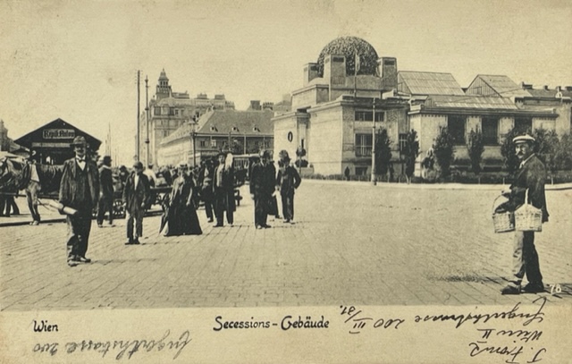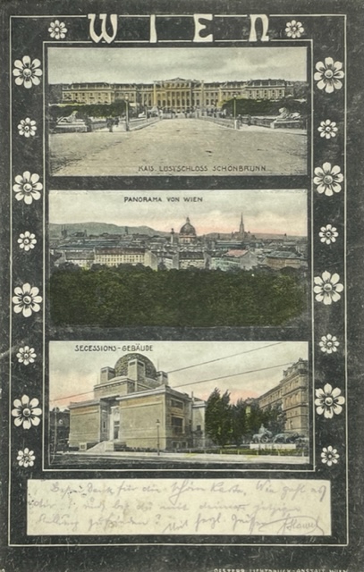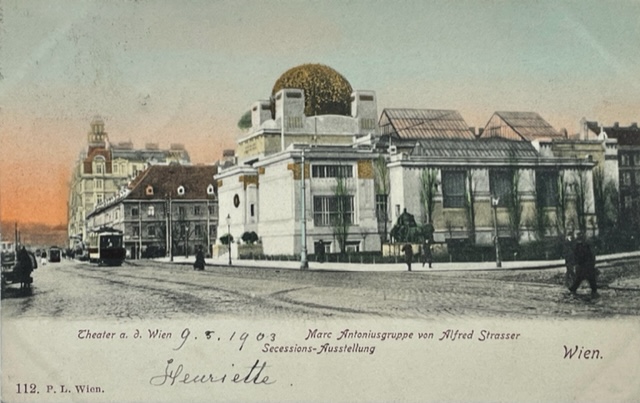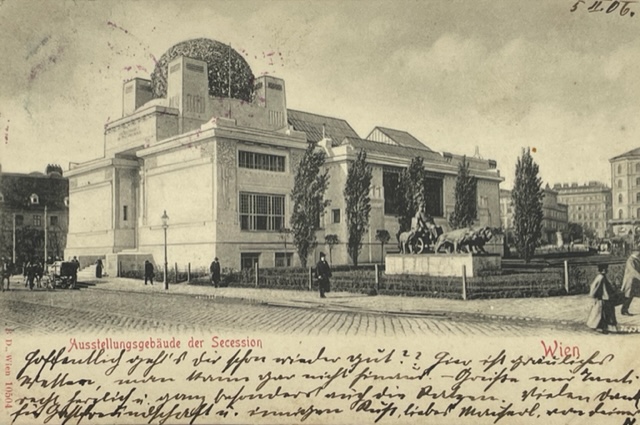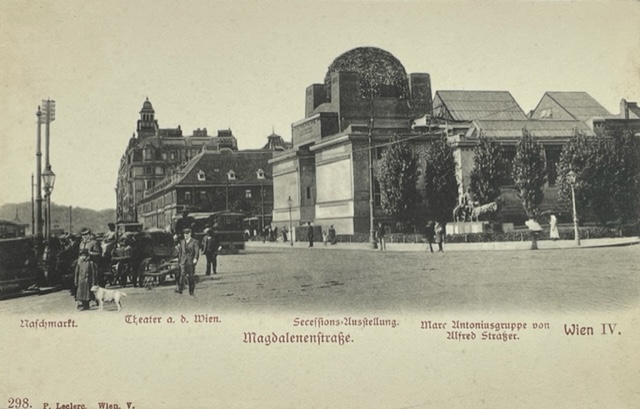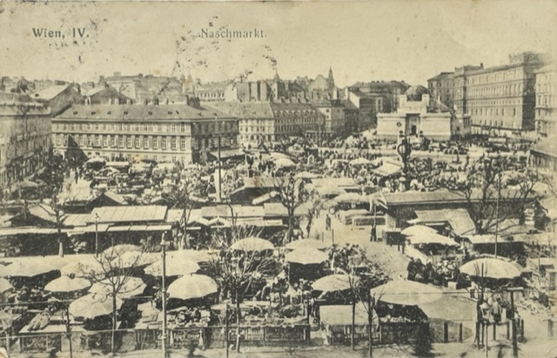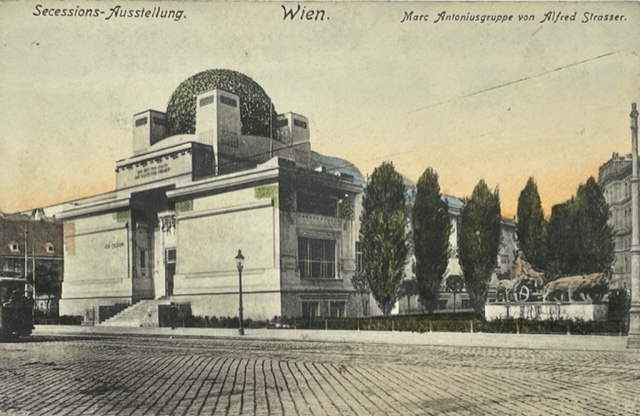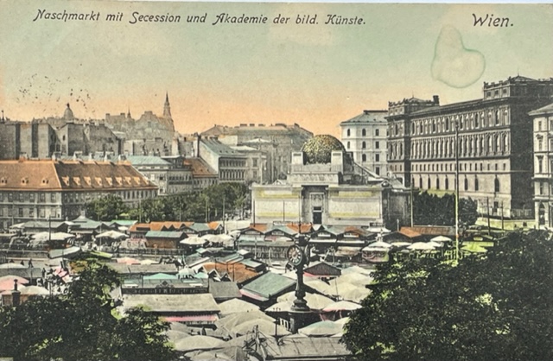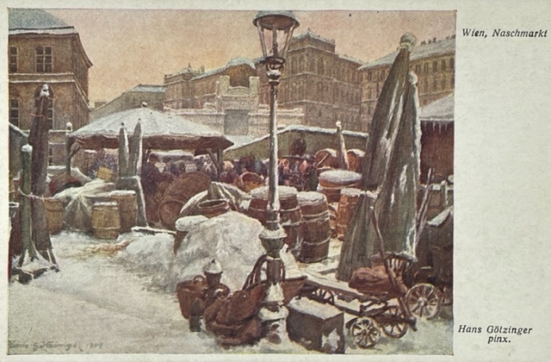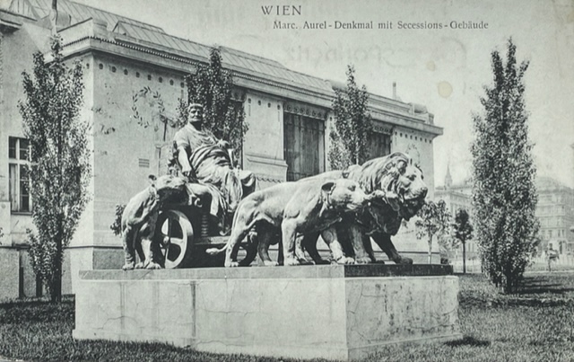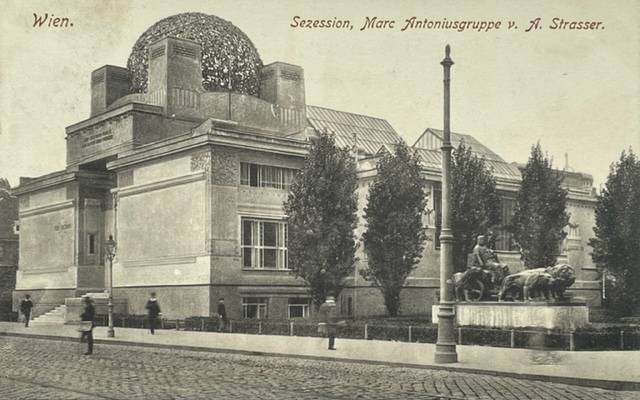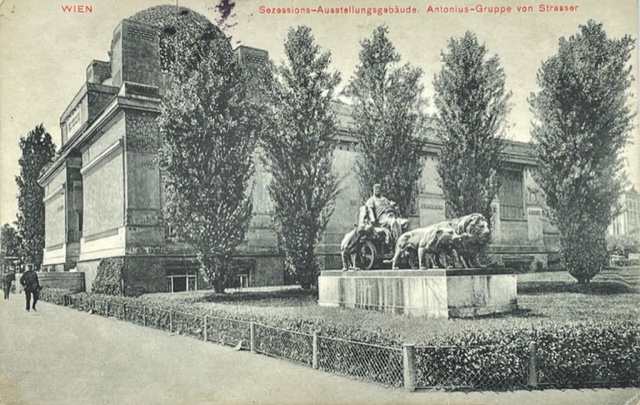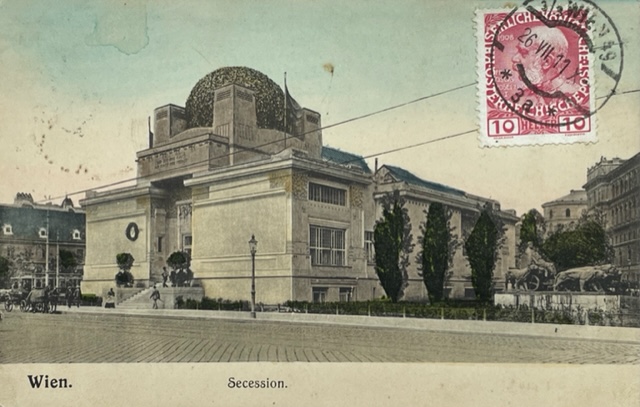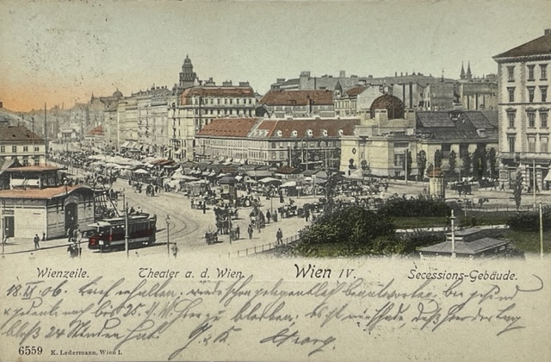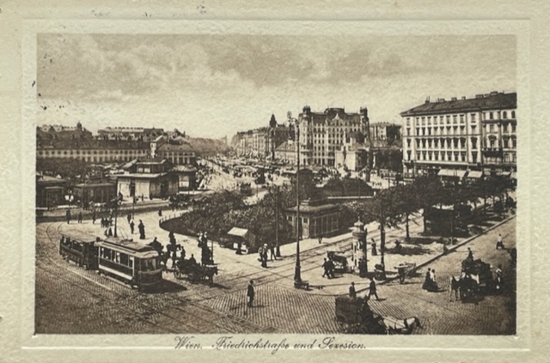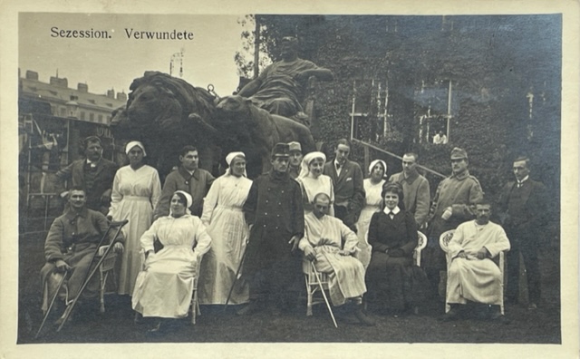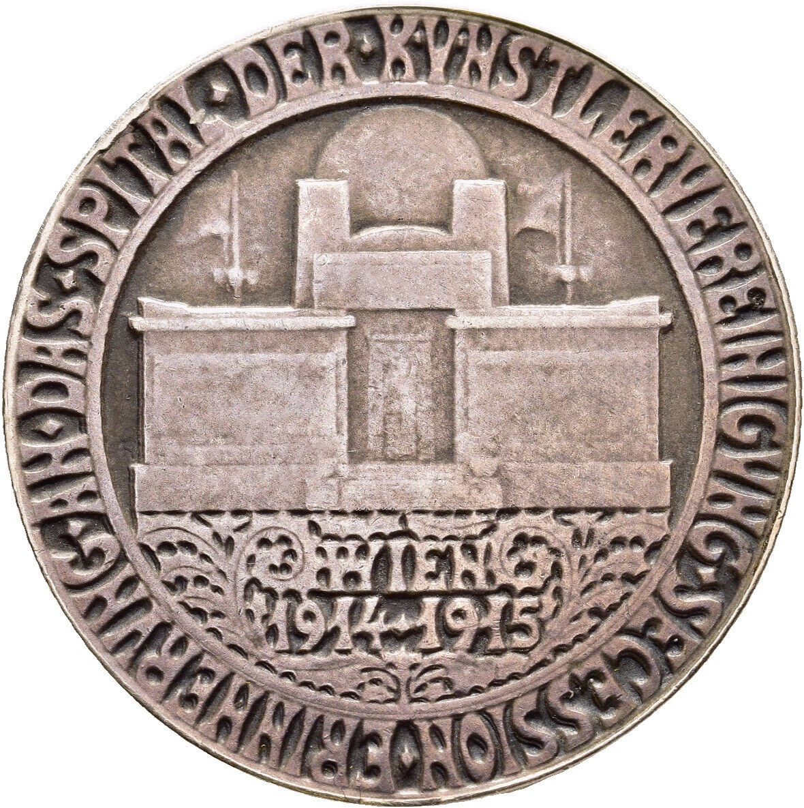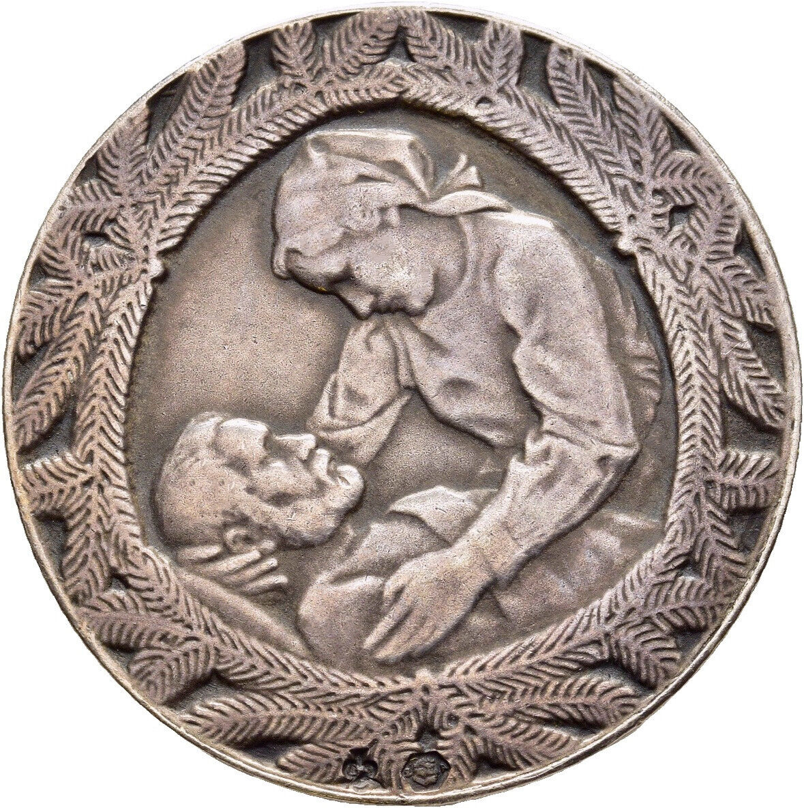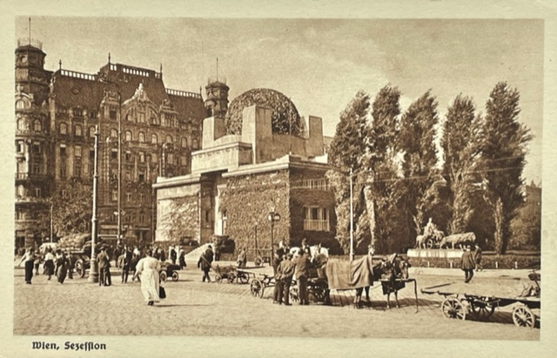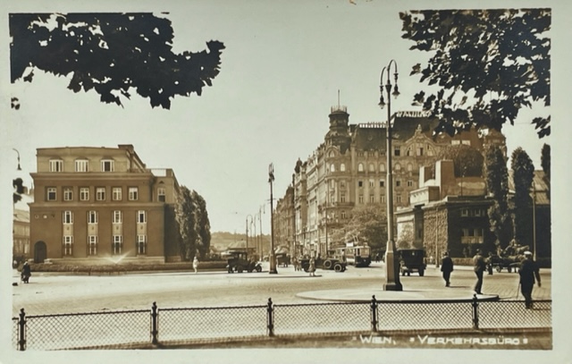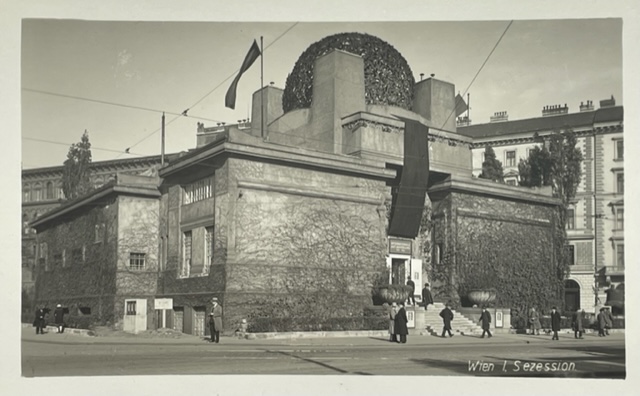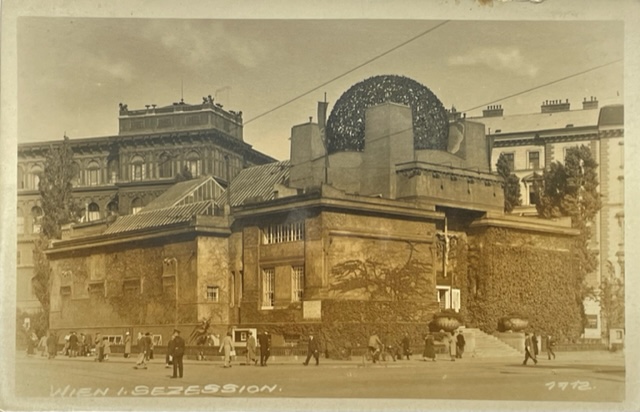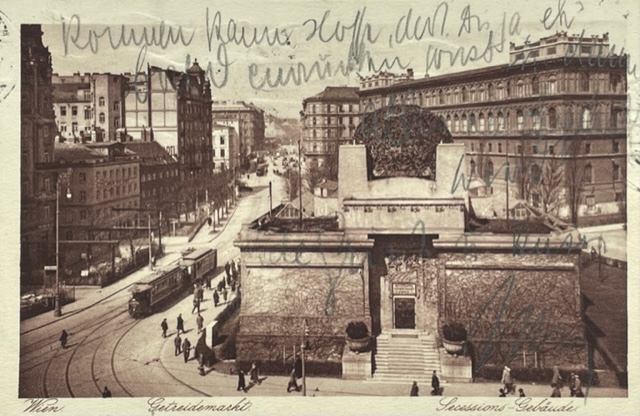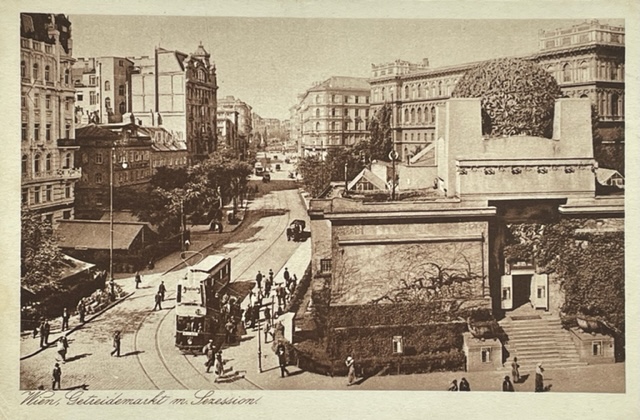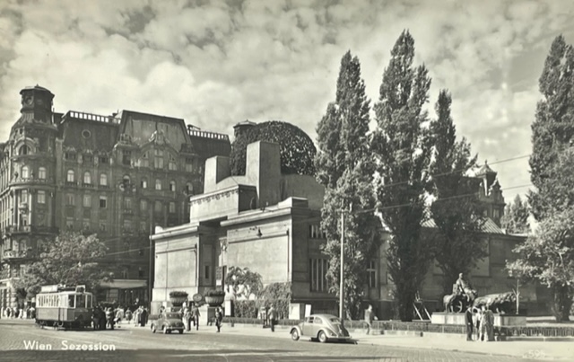From the onset, one of the most important aims of the secessionists was to have their own exhibition building. They had been required to rent for a considerable sum the building of the Horticultural Society for the first secession exhibition in March of 1898 and had seen the need to revise exhibition spaces from the traditional Salon model. Thanks to the financial success of this exhibition which drew some 57,000 visitors; including Emperor Franz Josef himself, they were able to undertake the construction of a permanent exhibition building. The location for this building; an area of roughly 1000 square meters on the corner of Karlsplatz just beneath the window of the Academy of Fine Arts and a short walk from the Ringstrasse, was both symbolic and controversial.
The architect chosen for the project was Josef Olbrich, a young pupil of Otto Wagner and one of only three architects (Josef Hoffmann, and Mayreder) who had joined the Secession. He had worked as a chief draughtsman for Wagner on the Stadtbahn during which time he was able to absorb Wagner’s trademark art nouveau ornamental details. By the time Olbrich was designing the Secession building however, we see a drastic simplification of these Art Nouveau elements. Viewing Olbrich’s original sketches for the building, we can see a gradual reduction of decorative elements to basic geometric forms signifying a break from Wagner’s grandiose art nouveau style. Gone are the 4 pillars on the front and two more that flank the doorway. The decorative frieze we glimpse in the original sketch is also omitted, leaving a white windowless facade that foreshadows Bauhaus. (Olbrich did include a frieze by Koloman Moser on the side of the building which has since disappeared) In the 14 months of its construction, it would attract more curiosity and ridicule than any other building constructed in Vienna. Originally nicknamed ‘Mahdi’s Tomb’ or the ‘Assyrian convenience, it was not until the gold cupola was in place that the most famous of nicknames was coined; ‘The golden cabbage.’ Like Klimt, Olbrich incorporated references to classical antiquity in the owl and gorgon (Medussa heads) decorative motifs. Signifying the attributes of Athena; the goddess of wisdom and victory, Olbrich makes her both a liberator and guardian of the arts.
Olbrich’s building can also be seen as a precursor to functionalism in architecture. Having been responsible for the arrangement and hanging of the first Secession exhibition in the Horticultural Society building, Olbrich saw the need for a versatile exhibition place that could accommodate the group’s vision of ‘Gesamkunstwerk; that is, where all disciplines of the arts could be exhibited simultaneously. Olbrich incorporated moveable interior partitions and columns which meant that each exhibition could have its own unique layout. This created enough wall space for paintings to be hung at eye level and ample floor space so that sculpture and painting could be paired in the same exhibition.
Timeline
1897 The construction of a new exhibition space is included in the program agenda of the Vienna Secession on April 3.
1898 Construction begins on the Secession building on land donated by the City of Vienna with a stipulation that after 10 years, the building would revert to public property. The building is completed in 6 months and officially inaugurated on November 12, 1898 to mark the opening of the second exhibition.
1905 On June 14 Klimt, Hoffmann, Moser and a group of other artists resign from the Secession thereby losing the building as an exhibition space.
1908 Many ornamental elements are removed during a renovation. In particular, Koloman Moser’s glass rosette and the dance of the maidens on the side of the building. Ludwig Hevesi’s iconic aphorism over the entrance (To every age its art. To art its freedom) is also removed.
1914-17 The Secession building is converted into a reserve Red Cross hospital for wounded soldiers.
1918 Egon Schiele is exhibited in the Secession’s 69th exhibition.
1935 Architect and Nazi Alexander Popp is elected as the Secession’s new president. Italian Fascist art is exhibited at the Secession the following year and the building becomes a site for meetings of the Nazi-inspired Bund Deutscher Maler Österreichs (League of German Painters of Austria)
1938 Under the Anschluss of Austria, Nazi banners are hung from the Secession building. All Austrian art associations are either dissolved or forced to adhere to Nazi-approved programming.
1944 The building is converted into a munitions factory.
1945 The building is heavily damaged by bombs at the end of the war and set alight by withdrawing German troops.
1963-64 A major renovation is carried out by Architect Ferdinand Kit. The original decoration is reconstructed and an additional floor is added in the vestibule.
1984-85 Another renovation by Adolf Krischanitz is undertaken with the aim of restoring the building to its original design. The dome is re-gilded and a space is allocated for Klimt’s Beethoven frieze is created in an area beneath the hall.
- Secession Building, circa 1898. ©Collection of Roberto Rosenman
- Secession Building, circa 1898. ©Collection of Paul Robinson
- Secession Building, circa 1898. ©Collection of Paul Robinson
- Secession Building, 1898. (Artist Unknown) ©Collection of Roberto Rosenman
- Secession Building, 2 ply postcard. ©Collection of Paul Robinson
- Secession Building, Collage postcard. Circa, 1899 ©Collection of Roberto Rosenman
- Secession Building ©Collection of Roberto Rosenman
- Secession Building, Circa 1898. ©Collection of Roberto Rosenman
- Secession Building ©Collection of Roberto Rosenman
- Secession Building. Design by Joseph Olbrich 1898. ©Collection of Roberto Rosenman
- Secession Building. Design by Joseph Olbrich 1898. ©Collection of Roberto Rosenman
- Secession Building. Design by Joseph Olbrich 1898. ©Collection of Roberto Rosenman
- Secession Building, Circa 1899. ©Collection of Roberto Rosenman
- Secession Building, Circa. 1900 ©Collection of Roberto Rosenman
- Secession Building, Circa 1905 ©Collection of Roberto Rosenman
- Views of Vienna with Secession Building, 1905. ©Collection of Roberto Rosenman
- Secession Building, Circa 1903. ©Collection of Roberto Rosenman
- Secession Building, Circa 1906. ©Collection of Roberto Rosenman
- Secession Building, Circa. 1908 ©Collection of Roberto Rosenman
- View of the Naschmarkt and Secession Building, Circa. 1908. ©Collection of Roberto Rosenman
- Secession Building, Circa. 1908 ©Collection of Roberto Rosenman
- View of the Naschmarkt and Secession, 1908. ©Collection of Roberto Rosenman
- View of the Naschmarkt and Secession Building. Hans Gölzinger, 1909. ©Collection of Roberto Rosenman
- Marc Anton monument by Arthur Strasser on the grounds of the Secession Building. Circa. 1906 ©Collection of Roberto Rosenman
- Secession Building, Circa. 1910 ©Collection of Roberto Rosenman
- Marc Anton monument by Arthur Strasser on the grounds of the Secession Building. Circa. 1915 ©Collection of Roberto Rosenman
- Secession Building, Circa. 1911 ©Collection of Roberto Rosenman
- Secession Building ©Collection of Roberto Rosenman
- View of Friedrichstrasse and the Secession, Circa. 1912. ©Collection of Roberto Rosenman
- Nurses and patients on the grounds of the Secession building when it was converted to a hospital. 1915. ©Collection of Roberto Rosenman
- Medallion issued to mark the transformation of the Secession building into a hospital. 1914.
- Medallion issued to mark the transformation of the Secession building into a hospital. 1914.
- Secession Building, Circa 1927. ©Collection of Roberto Rosenman
- Secession Building, Circa 1925. ©Collection of Roberto Rosenman
- Secession Building, Circa 1920. ©Collection of Roberto Rosenman
- Secession Building, Circa 1927. ©Collection of Roberto Rosenman
- Secession Building, 1927. ©Collection of Roberto Rosenman
- Secession Building ©Collection of Roberto Rosenman
- Secession Building. ©Collection of Roberto Rosenman


